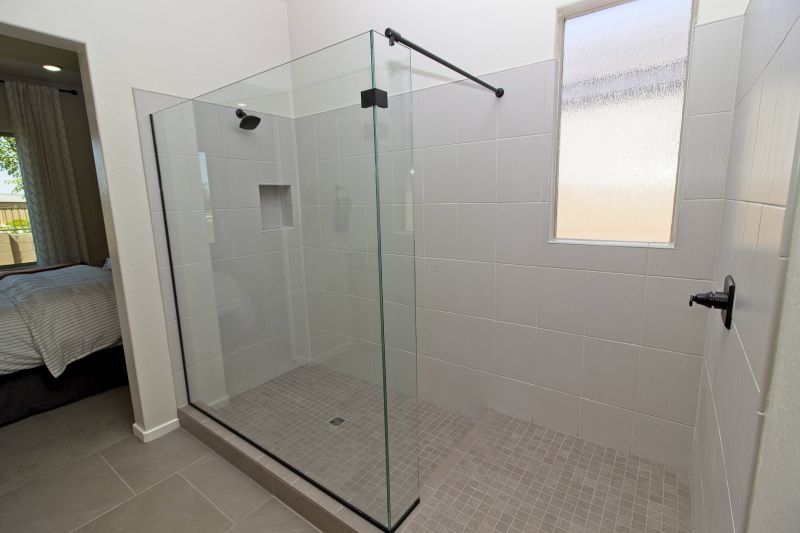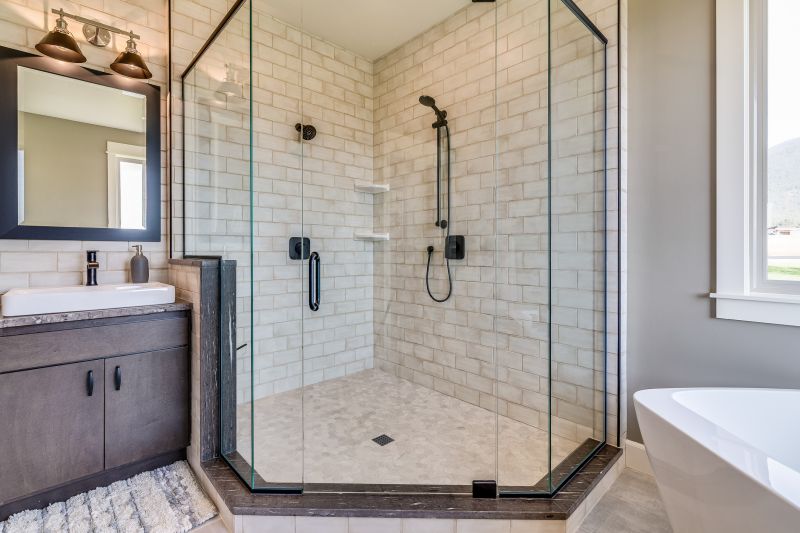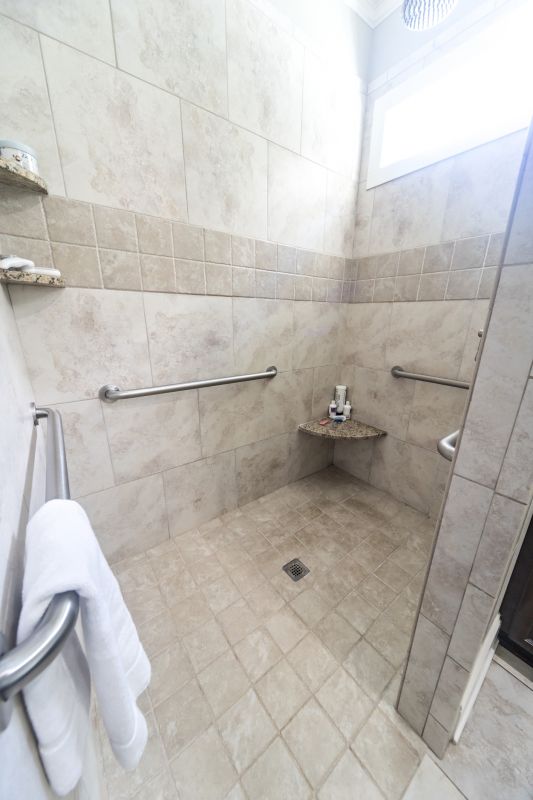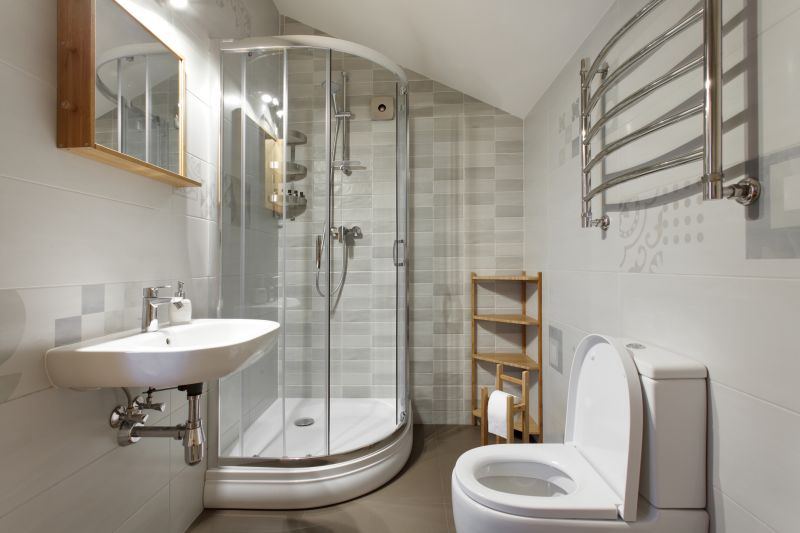Creative Shower Designs for Small Bathrooms
Designing a small bathroom shower involves maximizing space while maintaining functionality and aesthetic appeal. With limited square footage, selecting the right layout can significantly enhance the usability and visual openness of the space. Various configurations, including corner showers, walk-in designs, and enclosed units, can be tailored to fit different preferences and spatial constraints. Thoughtful planning ensures that even the most compact bathrooms can feature a comfortable and stylish shower area.
Corner showers utilize typically unused space in the bathroom corner, offering a compact solution that frees up room for other fixtures. They are ideal for small bathrooms because they minimize the footprint while providing ample showering area.
Walk-in showers create an open and accessible feel, often featuring frameless glass enclosures that make the space appear larger. These layouts are popular for small bathrooms due to their sleek look and ease of access.

A space-efficient shower featuring sliding doors reduces the need for clearance space, making it suitable for tight bathroom layouts.

This layout maximizes corner space with a glass enclosure, providing a modern look and easy maintenance.

An open design with minimal framing creates a seamless transition from bathroom to shower area, enhancing the sense of space.

Incorporating built-in niches optimizes storage without encroaching on shower space, ideal for small bathrooms.
| Layout Type | Advantages |
|---|---|
| Corner Shower | Utilizes corner space, saves room, and offers versatile design options. |
| Walk-In Shower | Creates an open feel, accessible, and visually spacious. |
| Sliding Door Shower | Reduces clearance needs, ideal for tight spaces. |
| Enclosed Shower | Provides privacy and containment, easy to clean. |
| Niche Storage Integration | Maximizes storage within limited space, reduces clutter. |
| Frameless Glass Design | Enhances openness and modern aesthetic. |
| Compact Tub-Shower Combo | Multifunctional, saves space, suitable for small families. |
| Vertical Shower Panels | Space-saving and easy to install, adds modern style. |
In small bathroom shower layouts, the choice of materials and fixtures plays a crucial role in creating a sense of space. Light-colored tiles and large-format surfaces reflect more light, making the area appear larger. Frameless glass enclosures eliminate visual barriers, enhancing the open feeling. Incorporating built-in niches or shelves optimizes storage without sacrificing valuable space. Additionally, choosing compact fixtures and fixtures with minimal profiles ensures the shower does not overwhelm the room, maintaining a balanced and comfortable environment.
Lighting also influences the perception of space in small bathrooms. Bright, well-placed lighting fixtures can eliminate shadows and brighten the area, creating a more inviting atmosphere. Mirror placement can further enhance the sense of openness by reflecting light and expanding visual depth. Thoughtful layout planning considers these elements to deliver a functional, stylish, and spacious shower area within the confines of a small bathroom.




